Choose your region
With per-project pricing and no subscription fees, it’s easy to find an iGUIDE that’s right for your project and your budget.
Each iGUIDE project includes:
3D Virtual Tour
- Embedding tool
- Company branding & contact information
- Virtual staging compatible
- Real-time tagging
- Photospheres & Pano replacement tool
- Property description
- Virtual showing
- Analytics reports
Photo gallery, slide show & photo delivery
- Neighbourhood map
- Protected mode
- Advanced on-screen measurements
- Start options (pano)
- Google street view
- Video and drone integration
With per-project pricing and no subscription fees, it’s easy to find an iGUIDE that’s right for your project and your budget.
Each iGUIDE project includes:
3D Virtual Tour
- Embedding tool
- Company branding & contact information
- Virtual staging compatible
- Real-time tagging
- Photospheres & Pano replacement tool
- Property description
- Virtual showing
- Analytics reports
- Photo gallery, slide show & photo delivery
- Neighbourhood map
- Protected mode
- Advanced on-screen measurements
- Start options (pano)
- Google street view
- Video and drone integration
Questions? Connect with an iGUIDE Specialist or use our Cost Calculator to start planning your project.
Flexible solutions to fit your business
Discover the offering that matches your delivery time and detail requirements
| Instant Sketch* | Standard ESX Add-on | Premium ESX Add-on |
|---|---|---|
| $49 CAD for 1,500 ft² | iGUIDE Standard + $0.028/ft² CAD |
iGUIDE Premium + $0.028/ft² CAD |
 |
 |
 |
When you need to react quickly. An ESX file is delivered in minutes.
Begin the claim before you leave the property. |
Capture structural property damage. A comprehensive ESX
A complete documentation solution for more in-depth assessments. |
Captures structural and asset damage. A detailed ESX file is delivered within 24 hours.**
All features are included in the standard ESX file as well as cabinet components and complex ceilings. Comprehensive documentation of properties impacted by floods, water damage and limited fire damage. |
Is your property larger than 10,000 ft²?
Please contact us today to discuss tiered pricing discounts.
If you request an Instant Sketch but require additional detail, upgrade to iGUIDE Standard or Premium at any time.
*iGUIDE Instant Sketch is currently in BETA. The machine-generated sketch quality relies on the input data the camera operator provides. Although iGUIDE and Verisk aim for typical file delivery in Xactimate within minutes, this timeframe may vary depending on load factors, such as after a catastrophic loss event. iGUIDE Instant Sketch is limited to properties no greater than 5000 sq ft and projects with no more than 75 scans.
**ESX files are delivered within one business day, excluding holidays and outside office hours (Mon-Fri, 9am – 5pm ET).
iGUIDE DWG comes in two different types
A fast and cost-effective solution for generating 2D floor plans, DWG files and 3D virtual walkthroughs.
| Standard DWG Add-on | Premium DWG Add-on |
|---|---|
| iGUIDE Standard + $0.028/ft² CAD | iGUIDE Premium + $0.028/ft² CAD |
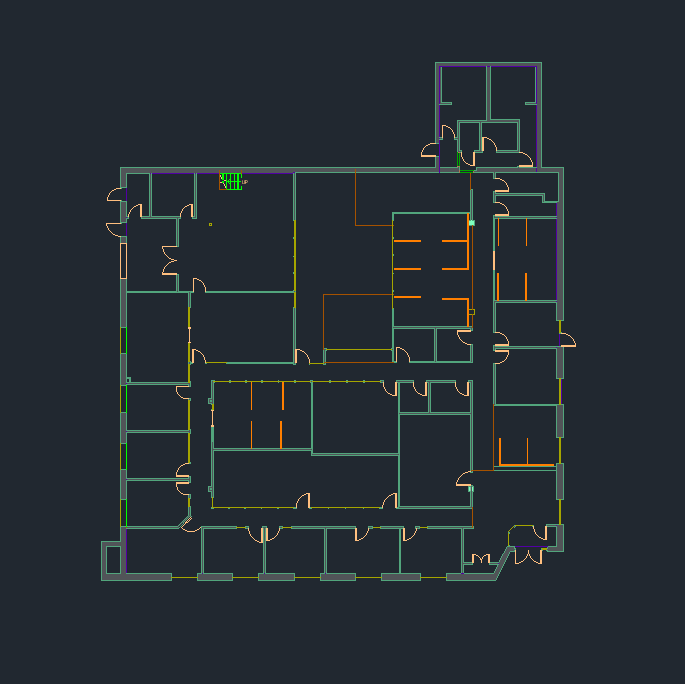 |
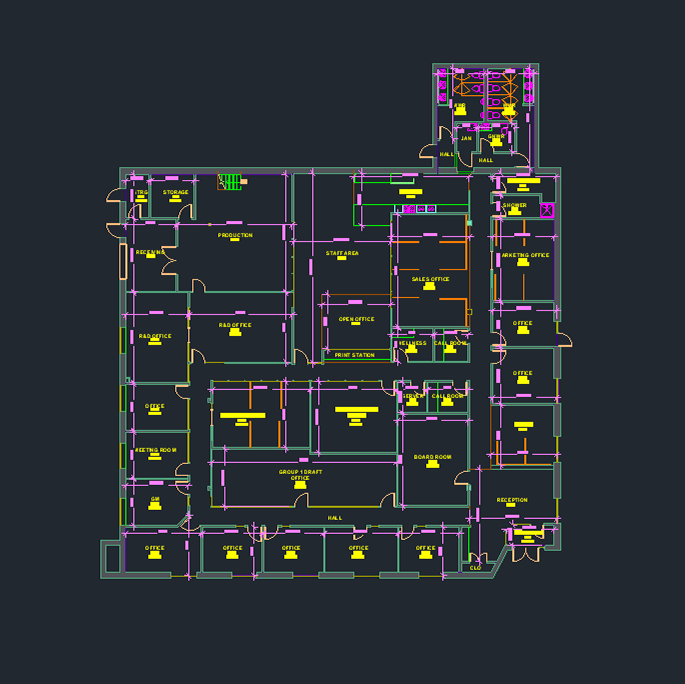 |
DWG Floor Plans include:
*Dimensional lumber increments. |
An upgraded file with additional details. Premium DWG file annotations include:
|
Is your property larger than 10,000 ft²?
Please contact us today to discuss tiered pricing discounts.
iGUIDE Premium RVT files
A fast and budget-friendly way to create 3D digital models, DWG files, and 3D virtual walkthroughs for Autodesk® Revit®.
| Premium RVT Add-on |
|---|
| iGUIDE Premium + $0.098/ft² CAD |
 |
RVT files include:
*Dimensional lumber increments. |
Is your property larger than 10,000 ft²?
Please contact us today to discuss tiered pricing discounts.
Most Popular
iGUIDE Radix
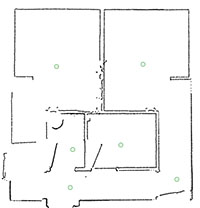
Everything you need to measure and document a property.
Per project pricing
$6.99 CAD
Up to 75 Scans
Deliverables:
- Point cloud based 3D Virtual Tour
- CAD compatible DXF file
Features:
iGUIDE features PLUS:
- Downloadable offline file
iGUIDE Standard
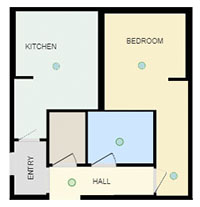
Feature-rich iGUIDE Floor Plan and iGUIDE 3D Virtual Tour with total area calculations. ESX and DWG Add-ons available.
Per project pricing
$45 CAD
Up to 1,500 ft²
Deliverables:
- Color-coded floor plans (Online, PDF, JPG, SVG formats)
- iGUIDE 3D Virtual Tour
- CAD-compatible DXF file
Add-on ESX and DWG files
Features:
Everything in our iGUIDE Radix package PLUS
- Property measurement standard
- Floorplanner export
- Downloadable offline file
- ANSI-Z765 / RMS compliant 2D square footage calculations
- One-year hosting package
iGUIDE Premium
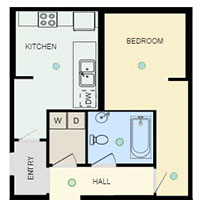
Enhanced iGUIDE Floor Plans and feature-rich iGUIDE 3D Virtual Tour. ESX, DWG or RVT Add-ons available.
Per project pricing
$63 CAD
Up to 1,500 ft²
Deliverables:
- Color-coded floor plans (Online, PDF, JPG, SVG formats)
- iGUIDE 3D Virtual Tour
- CAD-compatible DXF file
Add-on ESX, DWG and RVT files
Features:
Everything in our iGUIDE Standard package PLUS:
- Enhanced detailed floor plans with fixtures and appliances
- VR compatible
iGUIDE Radix
| Processing (CAD) | Radix |
|---|---|
| Up to 75 Scans | $6.99 |
| Each additional group of 75 scans | $6.99 |
- Charges are based on the number of scans with a minimum charge of $6.99 CAD.
iGUIDE Standard
| Processing (CAD) | Standard |
|---|---|
| Up to 1,500 ft² | $45 |
| 1,501-10,000 ft² | $45 + $0.03 per ft² |
| 10,001-30,000 ft² | $300 + $0.023 per ft² from 10,001-30,000 ft² |
| 30,001-100,000 ft² | $760 + $0.016 per ft² from 30,001-100,000 ft² |
| Over 100,000 ft² | $1,880 + $0.013 per ft² over 100,000 ft² |
- Charges are based on billable ft² with a minimum charge of $45 CAD.
- One year of hosting in the iGUIDE Cloud is included in the processing fees (currently no hosting fee charged after the 1st year).
- Processed iGUIDEs can be downloaded for offline viewing or self-hosting.
Total Delivery Cost
iGUIDE processing fees are one part of the total delivery cost which also includes the cost of data collection, as determined by on-site scanning time multiplied by the hourly pay rate of a camera operator. iGUIDE is the leader in cost-efficiency, allowing you to service more volume with fewer cameras and camera operators, therefore, saving you time and money.
- iGUIDEs that have all required data uploaded to the Portal will be processed within 24 hours.
- Exact completion time is contingent on the daily volume of iGUIDEs.
- iGUIDEs are drafted in the order in which the files are uploaded to the Portal.
- No drafting occurs on official holidays in Ontario, Canada.
- For iGUIDEs greater than 10,000 ft² (929.0 m²), standard turnaround time for the
completed iGUIDE is not guaranteed. The delivery date will be determined by the size and complexity of the property.
Any questions must be addressed by opening a ticket at support.youriguide.com
iGUIDE Premium
| Processing (CAD) | Premium |
|---|---|
| Up to 1,500 ft² | $63 |
| 1,501-10,000 ft² | $63 + $0.042 per ft² |
| 10,001-30,000 ft² | $420 + $0.032 per ft² from 10,001-30,000 ft² |
| 30,001-100,000 ft² | $1,060 + $0.024 per ft² from 30,001-100,000 ft² |
| Over 100,000 ft² | $2,740 + $0.018 per ft² over 100,000 ft² |
- Charges are based on billable ft² with a minimum charge of $63 CAD.
- One year of hosting in the iGUIDE Cloud is included in the processing fees (currently no hosting fee charged after the 1st year).
- Processed iGUIDEs can be downloaded for offline viewing or self-hosting.
Total Delivery Cost
iGUIDE processing fees are one part of the total delivery cost which also includes the cost of data collection, as determined by on-site scanning time multiplied by the hourly pay rate of a camera operator. iGUIDE is the leader in cost-efficiency, allowing you to service more volume with fewer cameras and camera operators, therefore, saving you time and money.
- iGUIDEs that have all required data uploaded to the Portal will be processed within 24 hours.
- Exact completion time is contingent on the daily volume of iGUIDEs.
- iGUIDEs are drafted in the order in which the files are uploaded to the Portal.
- No drafting occurs on official holidays in Ontario, Canada.
- For iGUIDEs greater than 10,000 ft² (929.0 m²), standard turnaround time for the
completed iGUIDE is not guaranteed. The delivery date will be determined by the size and complexity of the property.
Any questions must be addressed by opening a ticket at support.youriguide.com
Packages (CAD)
iGUIDE Radix

Everything you need to measure and document a property.
Per project pricing
$6.99 CAD
Up to 75 Scans
Deliverables:
- Point cloud based 3D Virtual Tour
- CAD compatible DXF file
Features:
iGUIDE features PLUS:
- Downloadable offline file
Most Popular
iGUIDE Standard

Feature-rich iGUIDE Floor Plan and iGUIDE 3D Virtual Tour with total area calculations. ESX and DWG Add-ons available.
Per project pricing
$45 CAD
Up to 1,500 ft²
Deliverables:
- Color-coded floor plans (Online, PDF, JPG, SVG formats)
- iGUIDE 3D Virtual Tour
- CAD-compatible DXF file
Add-on ESX and DWG floor plan files
Features:
iGUIDE features PLUS:
- Option to request ESX and DWG files
- Property measurement standard
- Floorplanner export
- Downloadable offline file
- ANSI-Z765 / RMS compliant 2D square footage calculations
- One-year hosting package
iGUIDE Premium

Enhanced iGUIDE Floor Plans and feature-rich iGUIDE 3D Virtual Tour. ESX, DWG or RVT Add-ons available.
Per project pricing
$63 CAD
Up to 1,500 ft²
Deliverables:
- Color-coded floor plans (Online, PDF, JPG, SVG formats)
- iGUIDE 3D Virtual Tour
- CAD-compatible DXF file
Add-on ESX, DWG or RVT floor plan files
Features:
Everything in our iGUIDE Standard package PLUS:
- Enhanced detailed floor plans with fixtures and appliances
- VR compatible
Questions? Connect with an iGUIDE Specialist or use our Cost Calculator to start planning your project.
Flexible solutions to fit your business
Discover the offering that matches your delivery time and detail requirements
| Instant Sketch* | Standard ESX Add-on | Premium ESX Add-on |
|---|---|---|
| $34.50 USD for 1,500 ft² | iGUIDE Standard + $0.02/ft² USD |
iGUIDE Premium + $0.02/ft² USD |
 |
 |
 |
When you need to react quickly. An ESX file is delivered in minutes.
Begin the claim before you leave the property. |
Capture structural property damage. A comprehensive ESX file is delivered within 24 hours.**
A complete documentation solution for more in-depth assessments. |
Captures structural and asset damage. A detailed ESX file is delivered within 24 hours.**
All features are included in the standard ESX file as well as cabinet components and complex ceilings. Comprehensive documentation of properties impacted by floods, water damage and limited fire damage. |
Is your property larger than 10,000 ft²?
Please contact us today to discuss tiered pricing discounts.
If you request an Instant Sketch but require additional detail, upgrade to iGUIDE Standard or Premium at any time.
*iGUIDE Instant Sketch is currently in BETA. The machine-generated sketch quality relies on the input data the camera operator provides. Although iGUIDE and Verisk aim for typical file delivery in Xactimate within minutes, this timeframe may vary depending on load factors, such as after a catastrophic loss event. iGUIDE Instant Sketch is limited to properties no greater than 5000 sq ft and projects with no more than 75 scans.
**ESX files are delivered within one business day, excluding holidays and outside office hours (Mon-Fri, 9am – 5pm ET).
iGUIDE DWG comes in two different types
A fast and cost-effective solution for generating 2D floor plans, DWG files and 3D virtual walkthroughs.
| Standard DWG Add-on | Premium DWG Add-on |
|---|---|
| iGUIDE Standard + $0.02/ft² USD | iGUIDE Premium + $0.02/ft² USD |
 |
 |
DWG Floor Plans include:
*Dimensional lumber increments. |
An upgraded file with additional details. Premium DWG file annotations include:
|
Is your property larger than 10,000 ft²?
Please contact us today to discuss tiered pricing discounts.
iGUIDE Premium RVT files
A fast and budget-friendly way to create 3D digital models, DWG files, and 3D virtual walkthroughs for Autodesk® Revit®.
| Premium RVT Add-on |
|---|
| iGUIDE Premium + $0.07/ft² USD |
 |
RVT files include:
|
Is your property larger than 10,000 ft²?
Please contact us today to discuss tiered pricing discounts.
Most Popular
iGUIDE Radix

Everything you need to measure and document a property.
Per project pricing
$4.99 USD
Up to 75 Scans
Deliverables:
- Point cloud based 3D Virtual Tour
- CAD compatible DXF file
Features:
iGUIDE features PLUS:
- Downloadable offline file
iGUIDE Instant
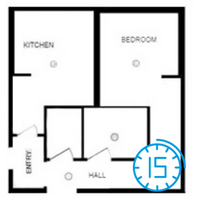
Essential features to create the ultimate Real Estate listing.
Per project pricing
$7.99 USD
Up to 75 Scans
Deliverables:
- Online interactive black and white iGUIDE floor plan
- iGUIDE 3D Virtual Tour
Features:
iGUIDE features PLUS:
- Room dimensions & areas
- Google indexing
- Feature sheet creator (property brochure)
- 120 day hosting plan
iGUIDE Standard

Feature-rich iGUIDE Floor Plan and iGUIDE 3D Virtual Tour with total area calculations. ESX and DWG Add-ons available.
Per project pricing
$33 USD
Up to 1,500 ft²
Deliverables:
- Color-coded floor plans (Online, PDF, JPG, SVG formats)
- iGUIDE 3D Virtual Tour
- CAD-compatible DXF file
Add-on ESX and DWG files
Features:
Everything in our iGUIDE Instant package PLUS:
- Property measurement standard
- Floorplanner export
- Downloadable offline file
- ANSI-Z765 / RMS compliant 2D square footage calculations
- One-year hosting package
iGUIDE Premium

Enhanced iGUIDE Floor Plans and feature-rich iGUIDE 3D Virtual Tour. ESX, DWG or RVT Add-ons available.
Per project pricing
$45 USD
Up to 1,500 ft²
Deliverables:
- Color-coded floor plans (Online, PDF, JPG, SVG formats)
- iGUIDE 3D Virtual Tour
- CAD-compatible DXF file
Add-on ESX, DWG and RVT files
Features:
Everything in our iGUIDE Standard package PLUS:
- Enhanced detailed floor plans with fixtures and appliances
- VR compatible
*iGUIDE Instant is currently in BETA and only available in the United States. The machine-generated floor plan quality relies on the input data the camera operator provides. iGUIDE Instant is recommended for properties no greater than 5,000 sq ft and is limited to projects with no more than 75 scans.
iGUIDE Radix
| Processing (USD) | Radix |
|---|---|
| Up to 20 Scans | $4.99 |
| Each additional group of 75 scans | $4.99 |
- Charges are based on the number of scans with a minimum charge of $4.99 USD.
iGUIDE Instant
| Processing (USD) | iGUIDE Instant |
|---|---|
| Up to 75 Scans | $7.99 |
iGUIDE Standard
| Processing (USD) | Standard |
|---|---|
| Up to 1,500 ft² | $33 |
| 1,501-10,000 ft² | $33 + $0.022 per ft² |
| 10,001-30,000 ft² | $220 + $0.017 per ft² from 10,001-30,000 ft² |
| 30,001-100,000 ft² | $560 + $0.012 per ft² from 30,001-100,000 ft² |
| Over 100,000 ft² | $1,400 + $0.010 per ft² over 100,000 ft² |
- Charges are based on billable ft² with minimum charge of $33 USD for iGUIDE and $45 USD for Premium iGUIDE.
- One year of hosting in the iGUIDE Cloud included in processing fee (currently no hosting fee charged after the 1st year).
- Processed iGUIDEs can be downloaded for offline viewing or self-hosting.
Total Delivery Cost
iGUIDE processing fees are one part of the total delivery cost which also includes the cost of data collection, as determined by on-site scanning time multiplied by the hourly pay rate of a camera operator. iGUIDE is the leader in cost-efficiency, allowing you to service more volume with fewer cameras and camera operators, therefore, saving you time and money.
- iGUIDEs that have all required data uploaded to the Portal will be processed within 24 hours.
- Exact completion time is contingent on the daily volume of iGUIDEs.
- iGUIDEs are drafted in the order in which the files are uploaded to the Portal.
- No drafting occurs on official holidays in Ontario, Canada.
- For iGUIDEs greater than 10,000 ft² (929.0 m²), standard turnaround time for the
completed iGUIDE is not guaranteed. The delivery date will be determined by the size and complexity of the property.
Any questions must be addressed by opening a ticket at support.youriguide.com
iGUIDE Premium
| Processing (USD) | Premium |
|---|---|
| Up to 1,500 ft² | $45 |
| 1,501-10,000 ft² | $45 + $0.03 per ft² |
| 10,001-30,000 ft² | $300 + $0.023 per ft² from 10,001-30,000 ft² |
| 30,001-100,000 ft² | $760 + $0.017 per ft² from 30,001-100,000 ft² |
| Over 100,000 ft² | $1,950 + $0.013 per ft² over 100,000 ft² |
- Charges are based on billable ft² with minimum charge of $33 USD for iGUIDE and $45 USD for Premium iGUIDE.
- One year of hosting in the iGUIDE Cloud included in processing fee (currently no hosting fee charged after the 1st year).
- Processed iGUIDEs can be downloaded for offline viewing or self-hosting.
Total Delivery Cost
iGUIDE processing fees are one part of the total delivery cost which also includes the cost of data collection, as determined by on-site scanning time multiplied by the hourly pay rate of a camera operator. iGUIDE is the leader in cost-efficiency, allowing you to service more volume with fewer cameras and camera operators, therefore, saving you time and money.
- iGUIDEs that have all required data uploaded to the Portal will be processed within 24 hours.
- Exact completion time is contingent on the daily volume of iGUIDEs.
- iGUIDEs are drafted in the order in which the files are uploaded to the Portal.
- No drafting occurs on official holidays in Ontario, Canada.
- For iGUIDEs greater than 10,000 ft² (929.0 m²), standard turnaround time for the
completed iGUIDE is not guaranteed. The delivery date will be determined by the size and complexity of the property.
Any questions must be addressed by opening a ticket at support.youriguide.com
Packages (USD)
iGUIDE Radix

Everything you need to measure and document a property.
Per project pricing
$4.99 USD
Up to 75 Scans
Deliverables:
- Point cloud based 3D Virtual Tour
- CAD compatible DXF file
Features:
iGUIDE features PLUS:
- Downloadable offline file
iGUIDE Instant
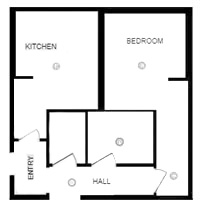
Essential features to create the ultimate Real Estate listing.
Per project pricing
$7.99 USD
Up to 75 Scans
Deliverables:
- Online interactive black and white iGUIDE floor plan
- iGUIDE 3D Virtual Tour
Features:
iGUIDE features PLUS:
- Room dimensions & areas
- Google indexing
- Feature sheet creator (property brochure)
- 120 day hosting plan
Most Popular
iGUIDE Standard

Feature-rich iGUIDE Floor Plan and iGUIDE 3D Virtual Tour with total area calculations. ESX and DWG Add-ons available.
Per project pricing
$33 USD
Up to 1,500 ft²
Deliverables:
- Color-coded floor plans (Online, PDF, JPG, SVG formats)
- iGUIDE 3D Virtual Tour
- CAD-compatible DXF file
Add-on ESX and DWG floor plan files
Features:
Everything in our iGUIDE Instant package PLUS:
- Option to request ESX and DWG files
- Property measurement standard
- Floorplanner export
- Downloadable offline file
- ANSI-Z765 / RMS compliant 2D square footage calculations
- One-year hosting package
iGUIDE Premium

Enhanced iGUIDE Floor Plans and feature-rich iGUIDE 3D Virtual Tour. ESX, DWG or RVT Add-ons available.
Per project pricing
$45 USD
Up to 1,500 ft²
Deliverables:
- Color-coded floor plans (Online, PDF, JPG, SVG formats)
- iGUIDE 3D Virtual Tour
- CAD-compatible DXF file
Add-on ESX, DWG or RVT floor plan files
Features:
Everything in our iGUIDE Standard package PLUS:
- Enhanced detailed floor plans with fixtures and appliances
- VR compatible
Questions? Connect with an iGUIDE Specialist or use our Cost Calculator to start planning your project.
Flexible solutions to fit your business
Discover the offering that matches your delivery time and detail requirements
| Instant Sketch* | Standard ESX Add-on | Premium ESX Add-on |
|---|---|---|
| $34.50 USD for 134.7 m² | iGUIDE Standard + $0.215/m² USD |
iGUIDE Premium + $0.215/m² USD |
 |
 |
 |
When you need to react quickly. An ESX file is delivered in minutes.
Begin the claim before you leave the property. |
Capture structural property damage. A comprehensive ESX file is delivered within 24 hours.**
A complete documentation solution for more in-depth assessments. |
Captures structural and asset damage. A detailed ESX file is delivered within 24 hours.**
All features are included in the standard ESX file as well as cabinet components and complex ceilings. Comprehensive documentation of properties impacted by floods, water damage and limited fire damage. |
Is your property larger than 929 m²?
Please contact us today to discuss tiered pricing discounts.
If you request an Instant Sketch but require additional detail, upgrade to iGUIDE Standard or Premium at any time.
*iGUIDE Instant Sketch is currently in BETA. The machine-generated sketch quality relies on the input data the camera operator provides. Although iGUIDE and Verisk aim for typical file delivery in Xactimate within minutes, this timeframe may vary depending on load factors, such as after a catastrophic loss event. iGUIDE Instant Sketch is limited to properties no greater than 5000 sq ft and projects with no more than 75 scans.
**ESX files are delivered within one business day, excluding holidays and outside office hours (Mon-Fri, 9am – 5pm ET).
iGUIDE DWG comes in two different types
A fast and cost-effective solution for generating 2D floor plans, DWG files and 3D virtual walkthroughs.
| Standard DWG Add-on | Premium DWG Add-on |
|---|---|
| iGUIDE Standard + $0.215/m² USD | iGUIDE Premium + $0.215/m² USD |
 |
 |
DWG Floor Plans include:
*Dimensional lumber increments. |
An upgraded file with additional details. Premium DWG file annotations include:
|
Is your property larger than 929 m²?
Please contact us today to discuss tiered pricing discounts.
Most Popular
iGUIDE Radix

Everything you need to measure and document a property.
Per project pricing
$4.99 USD
Up to 75 Scans
Deliverables:
- Point cloud based 3D Virtual Tour
- CAD compatible DXF file
Features:
iGUIDE features PLUS:
- Downloadable offline file
iGUIDE Standard

Feature-rich iGUIDE Floor Plan and iGUIDE 3D Virtual Tour with total area calculations. ESX and DWG Add-ons available.
Per project pricing
$33 USD
Up to 139.35 m²
Deliverables:
- Color-coded floor plans (Online, PDF, JPG, SVG formats)
- iGUIDE 3D Virtual Tour
- CAD-compatible DXF file
Add-on ESX and DWG files
Features:
Everything in our iGUIDE Radix package PLUS:
- Property measurement standard
- Floorplanner export
- Downloadable offline file
- ANSI-Z765 / RMS compliant 2D square footage calculations
- One-year hosting package
iGUIDE Premium

Per project pricing
$45 USD
Up to 139.35 m²
Deliverables:
- Color-coded floor plans (Online, PDF, JPG, SVG formats)
- iGUIDE 3D Virtual Tour
- CAD-compatible DXF file
Add-on ESX and DWG files
Features:
Everything in our iGUIDE Standard package PLUS:
- Enhanced detailed floor plans with fixtures and appliances
- VR compatible
iGUIDE Radix
| Processing (USD) | Radix |
|---|---|
| Up to 75 Scans | $4.99 |
| Each additional group of 75 scans | $4.99 |
- Charges are based on the number of scans with a minimum charge of $4.99 USD.
iGUIDE Standard
| Processing (USD) | Standard |
|---|---|
| Up to 139.35 m² | $33 |
| 139.35 – 929 m² | $0.237 per m² |
| 929 – 2,787.1 m² | $220 + $0.183 per m² |
| 2,787.1 – 9,290.3 m² | $560 + $0.129 per m² |
| Over 9,290.3 m² | $1400 + $0.108 per m² |
- Charges are based on billable m² with minimum charge of $33 USD for iGUIDE and $45 USD for Premium iGUIDE.
- One year of hosting in the iGUIDE Cloud included in processing fee (currently no hosting fee charged after the 1st year).
- Processed iGUIDEs can be downloaded for offline viewing or self-hosting.
Total Delivery Cost
iGUIDE processing fees are one part of the total delivery cost which also includes the cost of data collection, as determined by on-site scanning time multiplied by the hourly pay rate of a camera operator. iGUIDE is the leader in cost-efficiency, allowing you to service more volume with fewer cameras and camera operators, therefore, saving you time and money.
- iGUIDEs that have all required data uploaded to the Portal will be processed within 24 hours.
- Exact completion time is contingent on the daily volume of iGUIDEs.
- iGUIDEs are drafted in the order in which the files are uploaded to the Portal.
- No drafting occurs on official holidays in Ontario, Canada.
- For iGUIDEs greater than 10,000 ft² (929.0 m²), standard turnaround time for the
completed iGUIDE is not guaranteed. The delivery date will be determined by the size and complexity of the property.
Any questions must be addressed by opening a ticket at support.youriguide.com
iGUIDE Premium
| Processing (USD) | Premium |
|---|---|
| Up to 139.35 m² | $45 |
| 139.35 – 929.02 m² | $45 + $0.323 per m² |
| 929.12 – 2,787.07 m² | $300 + $0.248 per m² from 929.12 – 2,787.07 m² |
| 2,787.16 – 9,290.23 m² | $760 + $0.183 per m² from 2,787.16 – 9,290.23 m² |
| Over 9,290.23 m² | $1,950 + $0.140 per m² over 9,290.23 m² |
- Charges are based on billable ft² with minimum charge of $33 USD for iGUIDE and $45 USD for Premium iGUIDE.
- One year of hosting in the iGUIDE Cloud included in processing fee (currently no hosting fee charged after the 1st year).
- Processed iGUIDEs can be downloaded for offline viewing or self-hosting.
Total Delivery Cost
iGUIDE processing fees are one part of the total delivery cost which also includes the cost of data collection, as determined by on-site scanning time multiplied by the hourly pay rate of a camera operator. iGUIDE is the leader in cost-efficiency, allowing you to service more volume with fewer cameras and camera operators, therefore, saving you time and money.
- iGUIDEs that have all required data uploaded to the Portal will be processed within 24 hours.
- Exact completion time is contingent on the daily volume of iGUIDEs.
- iGUIDEs are drafted in the order in which the files are uploaded to the Portal.
- No drafting occurs on official holidays in Ontario, Canada.
- For iGUIDEs greater than 10,000 ft² (929.0 m²), standard turnaround time for the
completed iGUIDE is not guaranteed. The delivery date will be determined by the size and complexity of the property.
Any questions must be addressed by opening a ticket at support.youriguide.com
Packages (USD)
iGUIDE Radix

Everything you need to measure and document a property.
Per project pricing
$4.99 USD
Up to 75 Scans
Deliverables:
- Point cloud based 3D Virtual Tour
- CAD compatible DXF file
Features:
iGUIDE features PLUS:
- Downloadable offline file
Most Popular
iGUIDE Standard

Feature-rich iGUIDE Floor Plan and iGUIDE 3D Virtual Tour with total area calculations. Option to request ESX and DWG files.
Per project pricing
$33 USD
Up to 139.35 m²
Deliverables:
- Color-coded floor plans (Online, PDF, JPG, SVG formats)
- iGUIDE 3D Virtual Tour
- CAD-compatible DXF file
Add-on ESX and DWG floor plan files
Features:
Everything in our iGUIDE Instant package PLUS:
- Option to request ESX and DWG files
- Property measurement standard
- Floorplanner export
- Downloadable offline file
- ANSI-Z765 / RMS compliant 2D square footage calculations
- One-year hosting package
iGUIDE Premium

Enhanced iGUIDE Floor Plans and feature-rich iGUIDE 3D Virtual Tour. Option to request ESX and DWG files.
Per project pricing
$45 USD
Up to 139.35 m²
Deliverables:
- Color-coded floor plans (Online, PDF, JPG, SVG formats)
- iGUIDE 3D Virtual Tour
- CAD-compatible DXF file
Add-on ESX and DWG floor plan files
Features:
Everything in our iGUIDE Standard package PLUS:
- Enhanced detailed floor plans with fixtures and appliances
- VR compatible

