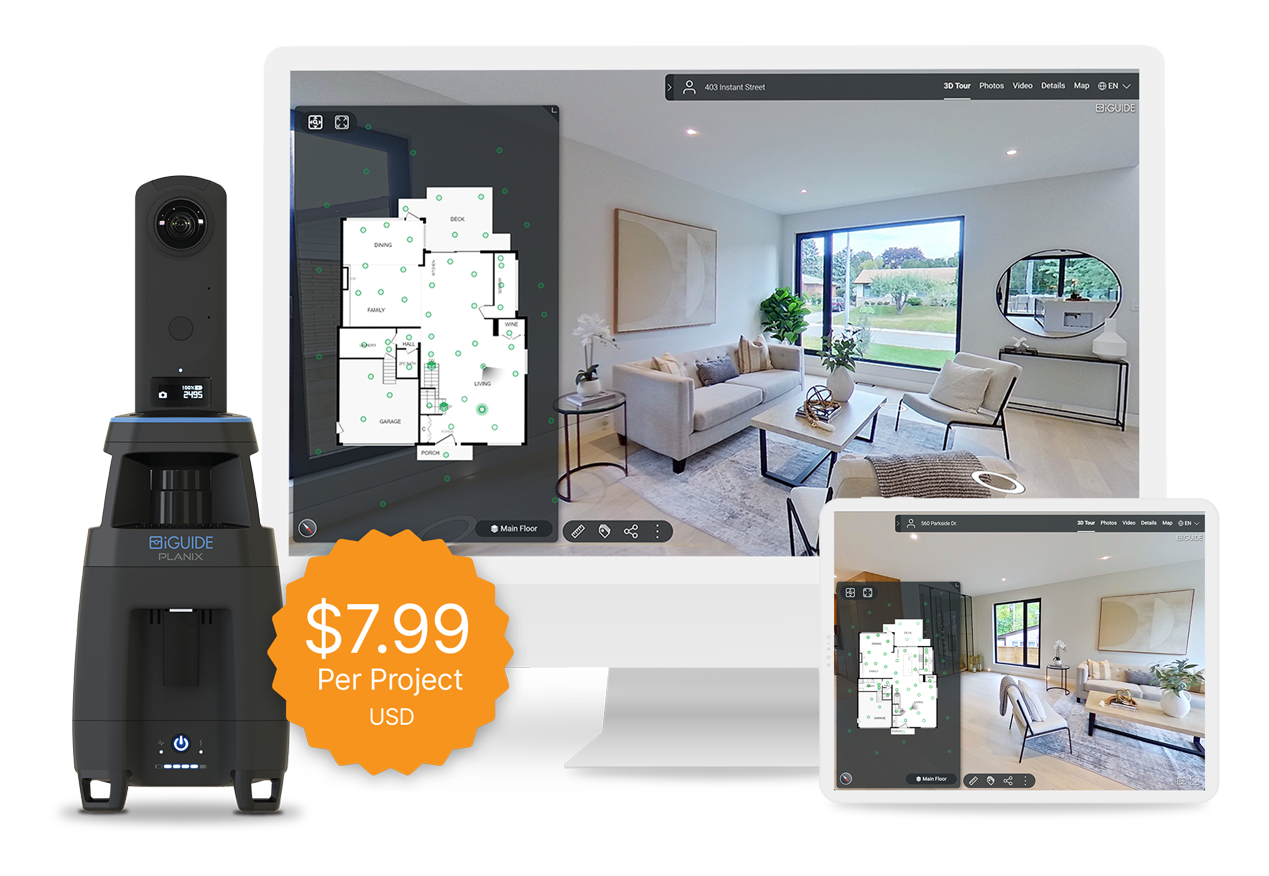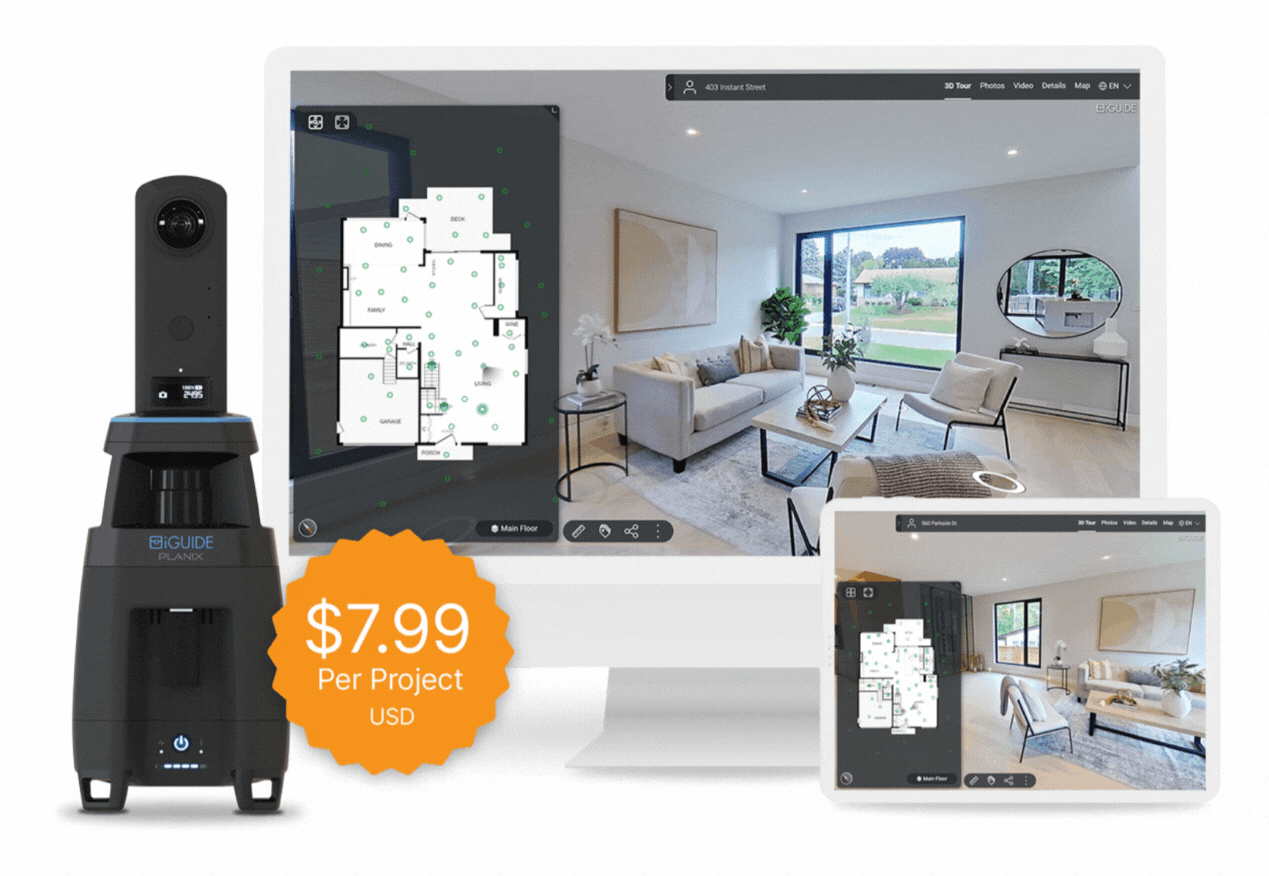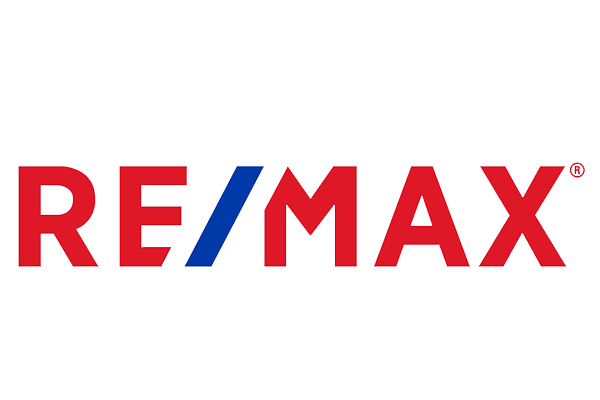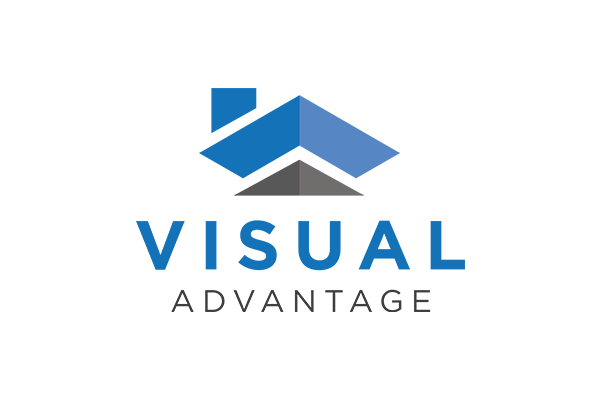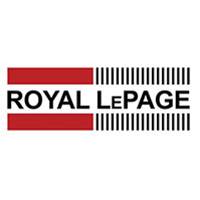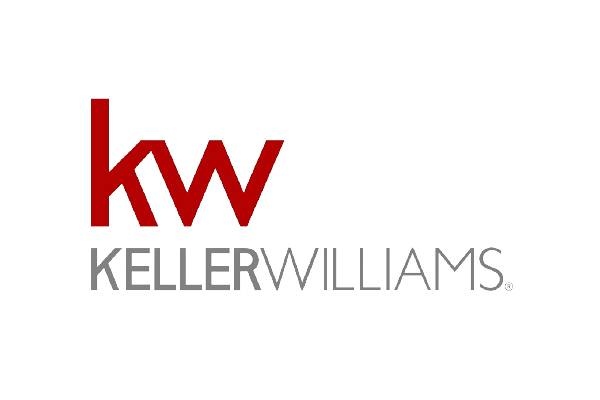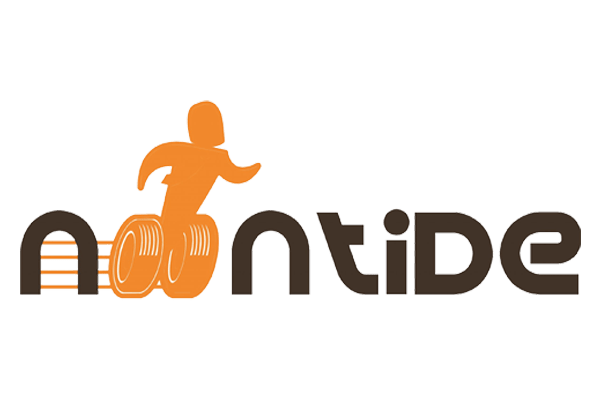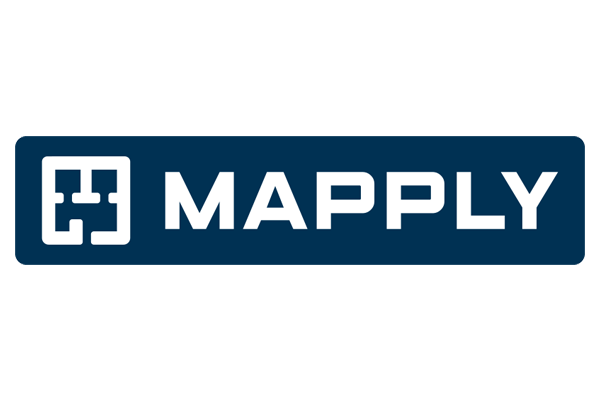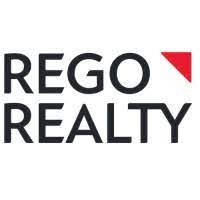Speedy delivery
Create a 3D virtual tour with an interactive floor plan in less than 20 minutes.²
Simple to use
User-friendly interface and interactive floor plan provide a seamless experience.
Superior quality
Comprehensive marketing solution with custom branding and analytics.
No more wasting time and money
What’s iGUIDE Instant, and why does it matter to you?
Simplicity at its best: Use the same iGUIDE camera system and setup as you’re already used to. No need to purchase new gear!
Speed like never before: It’s called “Instant” for a reason. You’ll get your 3D tour with interactive floor plans in 20 minutes or less.
Cost-effective: The best part? You don’t have to break the bank. iGUIDE Instant delivers affordability without compromising quality. $7.99 USD per project!
No more wasting time and money
What’s iGUIDE Instant, and why does it matter to you?
Simplicity at its best: Use the same iGUIDE camera system and setup as you’re already used to. No need to purchase new gear!
Speed like never before: It’s called “Instant” for a reason. You’ll get your 3D tour with interactive floor plans in 20 minutes or less.
Cost-effective: The best part? You don’t have to break the bank. iGUIDE Instant delivers affordability without compromising quality. $7.99 USD per project!
Creating an iGUIDE Instant is as easy as 1-2-3

Capture
Photo-document and measure the property details with the iGUIDE PLANIX camera system.

Process
Our proprietary AI interprets the property data delivering your 3D virtual tour and floor plan in minutes.

Share
Share your 3D virtual tour and interactive floor plan across web and social platforms.
Harness the power of iGUIDE
Whether it’s a real estate listing, construction project, insurance claim or renovation, you need an iGUIDE.
Experience iGUIDE Instant for yourself!
Why settle for less when you can have it all?
With iGUIDE Instant, you can create professional 3D virtual tours and floor plans without breaking the bank.
 |
3D virtual tour |  |
Online floor plan |  |
Room dimensions |
 |
On-screen measurements |  |
Feature sheet creator |  |
Analytics reporting |
 |
Branding (banner & panos) |  |
Pano replacement tool |  |
Virtual showing |
 |
Tags |  |
Embedded video |  |
Photo gallery & delivery |
 |
Property description & report |  |
Neighborhood map |  |
Google Street View and indexing |
Upgrade for additional features:
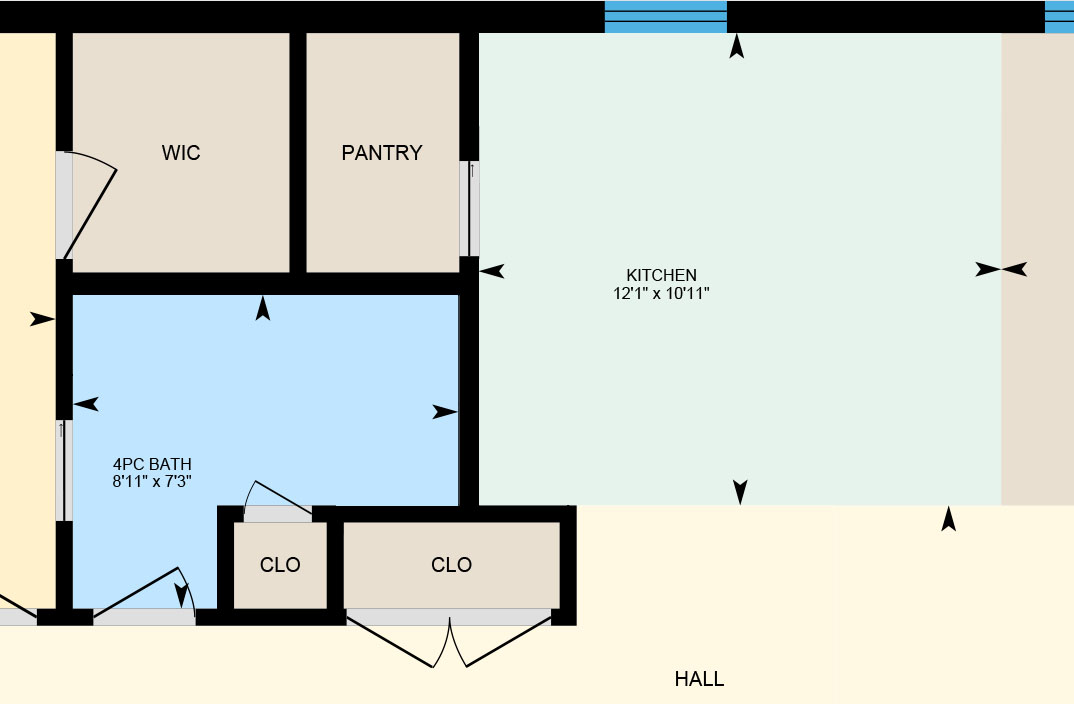 iGUIDE Standard iGUIDE Standard |
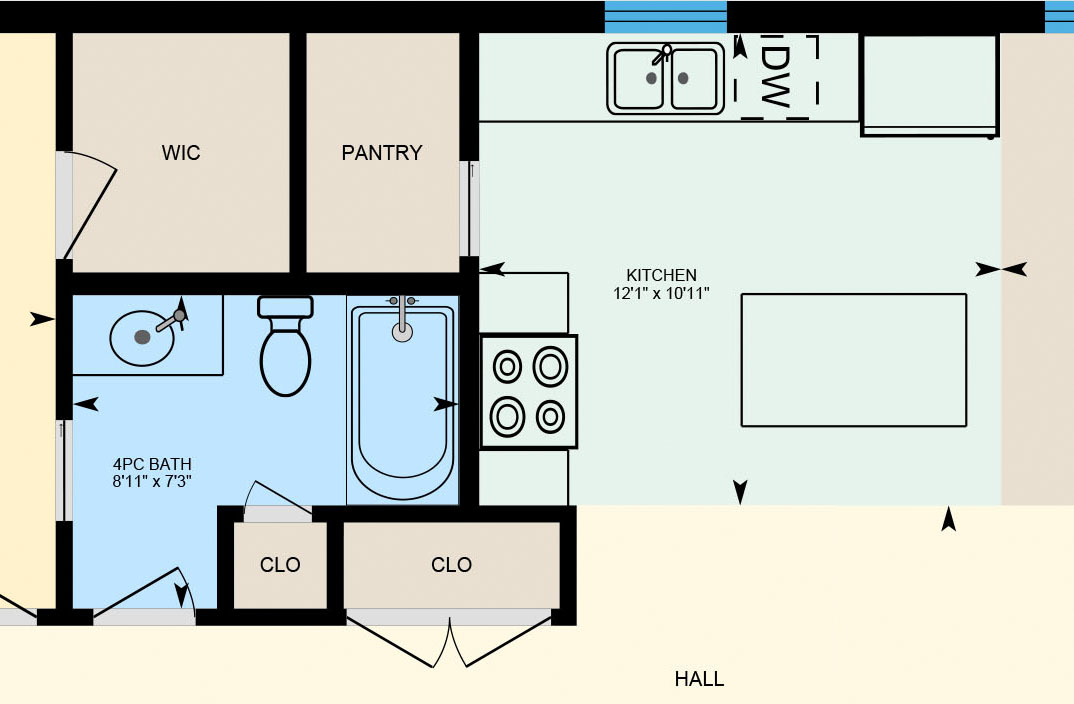 iGUIDE Premium iGUIDE Premium |
|
|---|---|---|
| Floor plans (PDF, JPG, DXF, SVG formats) |  |
 |
| Floor area calculations (ANSI-Z765-2021 / RECA RMS 2017) |
 |
 |
|
Offline download for self-hosting
|
 |
 |
| Detailed floor plans (cabinets, fixtures, appliances) |
 |
|
| ESX sketch or DWG file | Add-on | Add-on |
Upgrade for additional features:
iGUIDE Standard

iGUIDE Premium
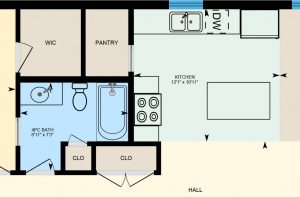
Download our Free Brochure:
iGUIDE Instant in a snap!
Planitar Inc. may contact you about their company, products and/or services through various communication channels. You consent to your details being stored to support a response to your inquiry. Learn more here.
¹iGUIDE Instant is currently in BETA and only available in the United States. The machine-generated floor plan quality relies on the input data the camera operator provides. iGUIDE Instant is limited to properties no greater than 5,000 sq ft and projects with no more than 75 scans.
2Based on a 3,000 sq ft property.
Download our Free Brochure:
iGUIDE Instant in a snap!
Planitar Inc. may contact you about their company, products and/or services through various communication channels. You consent to your details being stored to support a response to your inquiry. Learn more here.
¹iGUIDE Instant is currently in BETA and only available in the United States. The machine-generated floor plan quality relies on the input data the camera operator provides. iGUIDE Instant is limited to properties no greater than 5,000 sq ft and projects with no more than 75 scans.
2Offer valid upon purchase of an iGUIDE PLANIX Camera until November 30th, 2023 at 11:59 PM ET. Additional charges will apply for add-ons, upgrades, or exceeding the specified square footage. This offer holds no cash value equivalent.
US bonus offer includes free iGUIDE Instant processing until March 31st for new accounts OR 10 free Standard iGUIDEs that are valid for 90 days from the system delivery date for properties up to 3,000 ft². Existing accounts are limited to free processing for 400 iGUIDE Instant packages until March 31st. At the end of the promotional period or after the package limit has been reached regular charges will apply. This offer does not stack with multiple camera purchases. Canada bonus offer includes 10 free Standard iGUIDEs that are valid for 90 days from the system delivery date for properties up to 3,000 ft².
3Based on a 3,000 sq ft property.

